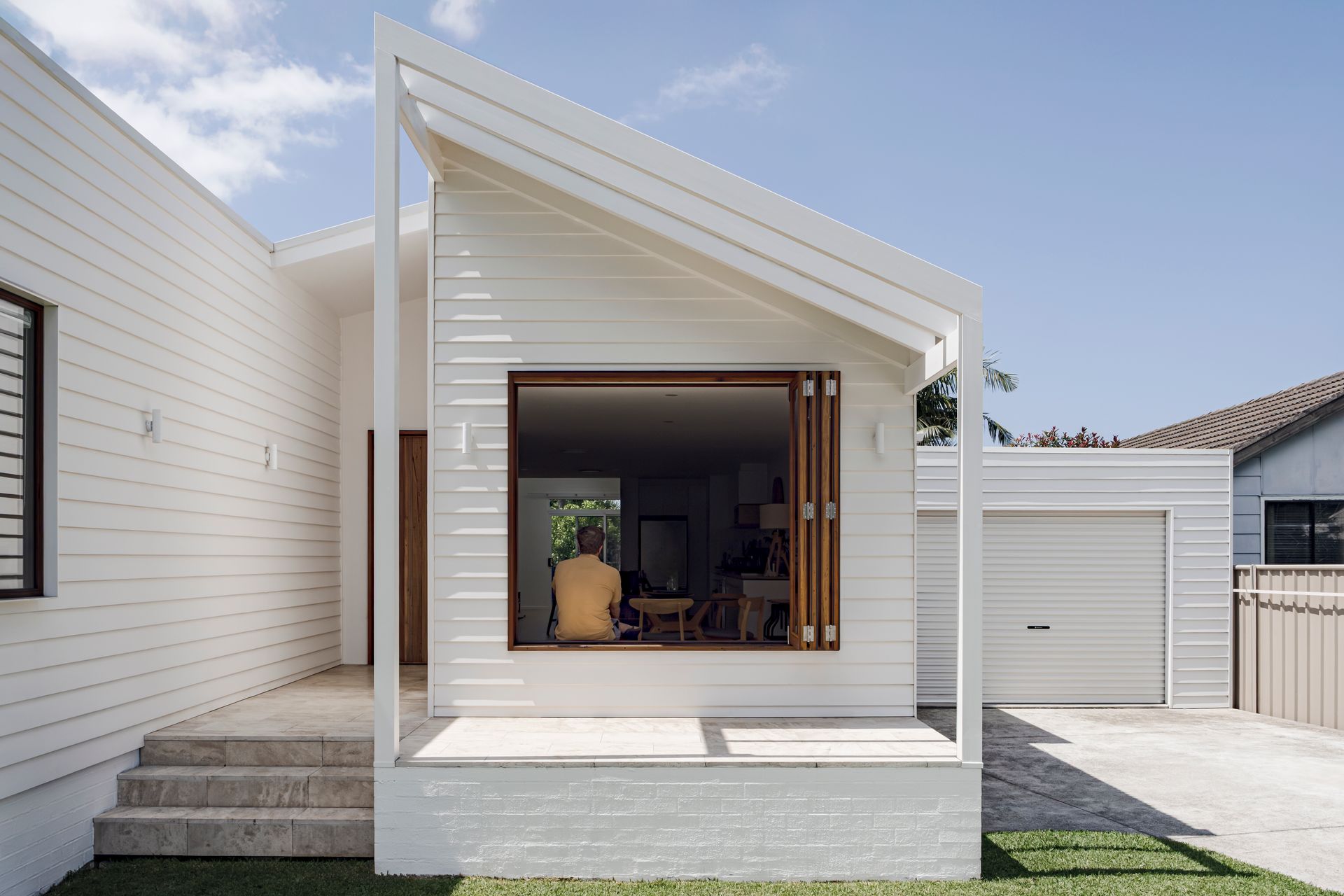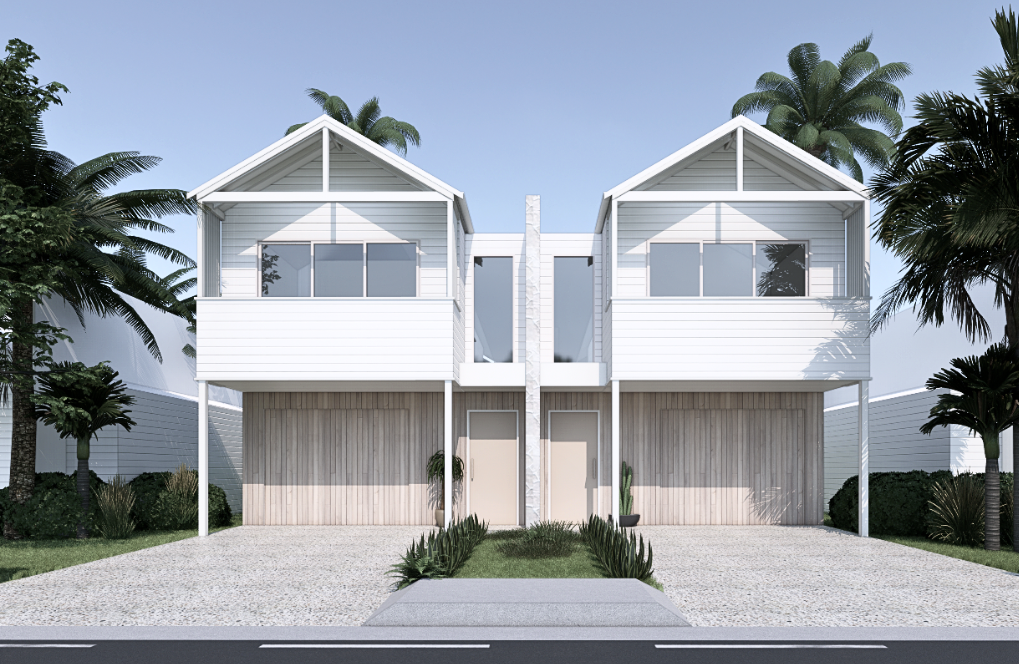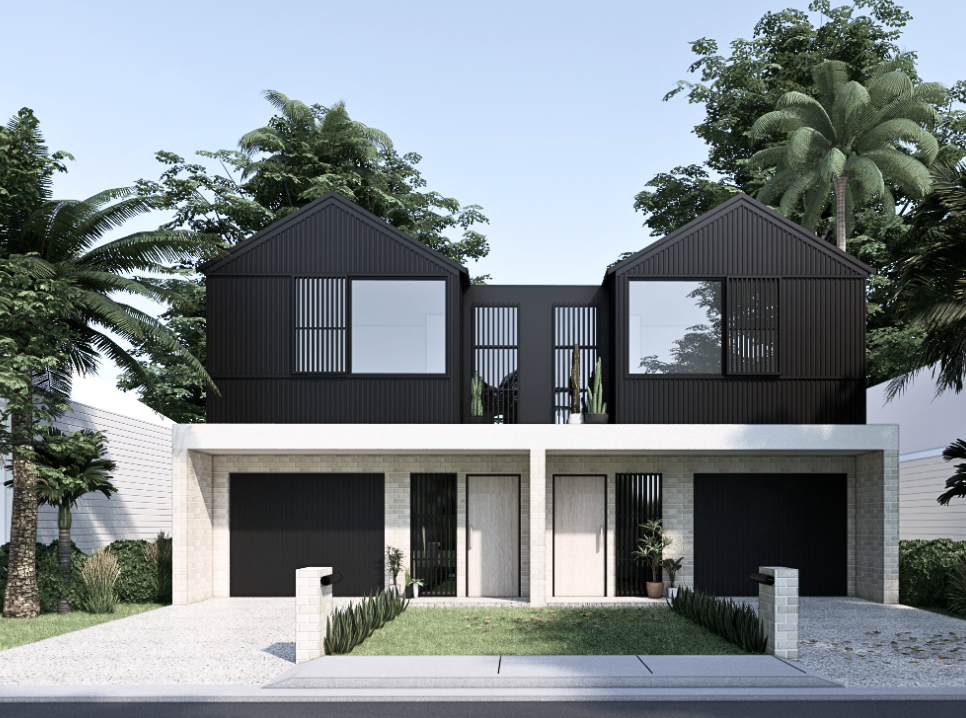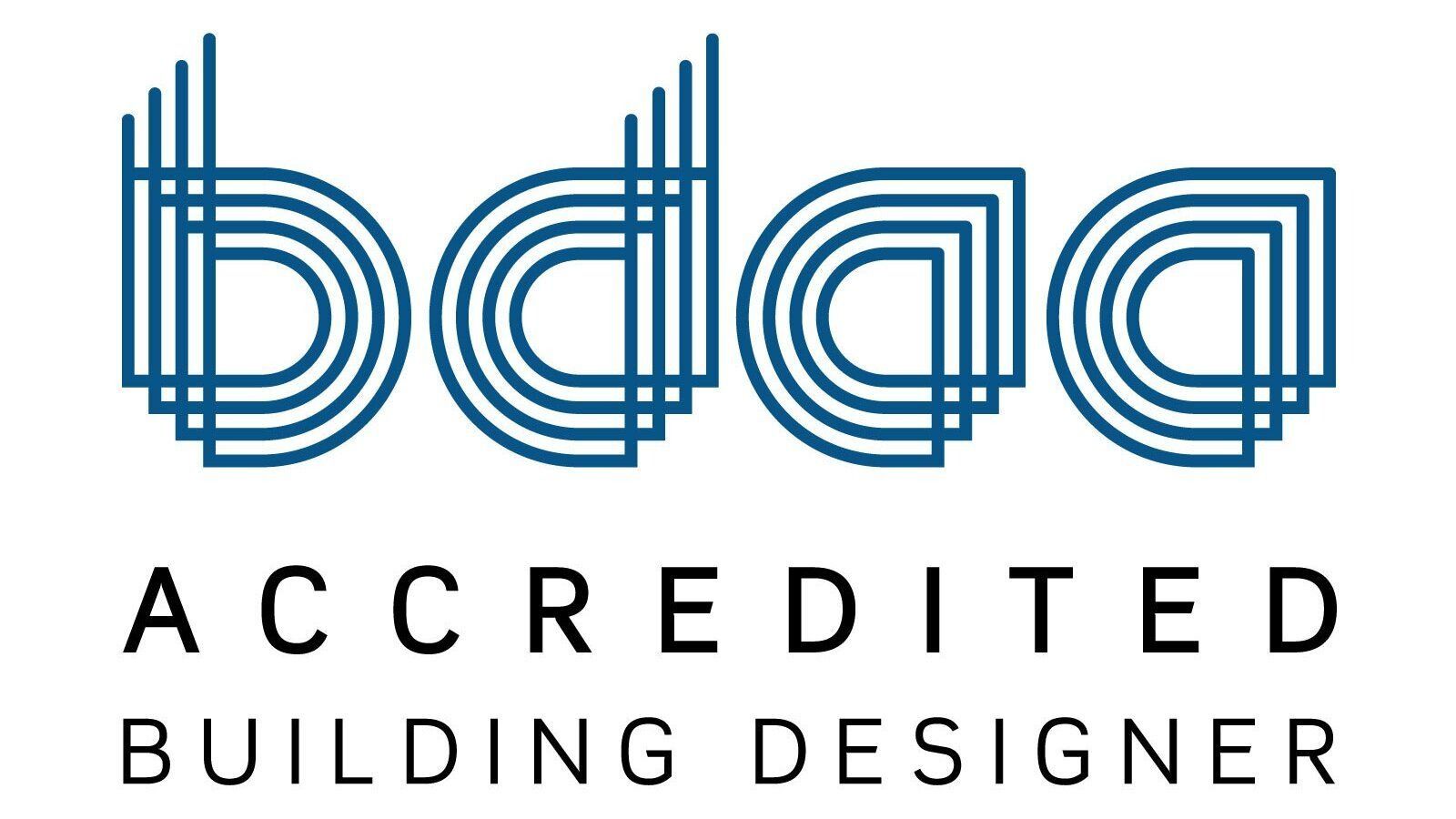dual occupancy homes in Wollongong
disCover our debu collections
We ensure we are compliant with all development rules in New South Wales.
At DeBu Studios, we make building dual occupancy homes effortless with our exclusive Debu Collections—a curated range of designs that prioritise practicality, efficiency, and aesthetic excellence.
Serving Wollongong, Illawarra, Thirroul, Albion Park, Shellharbour, Kiama, Southern Sydney, and the Southern Highlands, we offer tailored solutions that maximise land potential while maintaining architectural distinction.
Our process is streamlined. Once your site meets the Complying Development (CDC) Low Rise Housing SEPP requirements, you can choose a façade and a floor plan from our expertly designed collection. Each design is adaptable, allowing for subtle customisations to reflect your unique style and functional needs.
No two homes need to be identical—every project is an opportunity for thoughtful personalisation. From material selection to spatial planning, our designs balance efficiency with sophistication.
Explore the possibilities of dual occupancy living. Call DeBu Studios on 0416 411 094 to discuss your project today and request a quote—we challenge the common pitfalls of poorly designed dual occupancy homes.
How it works
Debu Collections is a curated range of dual occupancy designs that focuses on practicality, ease of build and a balance with carefully selected materials.
No two homes need to be alike. Every project can have its own distinctive touch. Whether it's the subtle nuances or the grand features, they all contribute to making it exclusively yours. Every plot of land is considered, and every floor plan can be customised to accommodate the unique lifestyles of those who will make one of these designs a home.
Debu collections was created to make building a dual occupancy simple. Once your site has been assessed and confirmed that a dual occupancy is permissable under the Complying Development (CDC) low rise housing State Environmental Planning Policy (SePP), You will be able to select your facade then choose from one of our designed floor plans - SIMPLE. With some slight modifications all facades can match the debu collections floor plans.
Projects
Facades: Coastal One
Designed for natural light and functionality, Courtyard Floor Plan 1 features expansive voids over the kitchen and central courtyard, ensuring brightness regardless of site orientation. With 223m² per dwelling, it includes three private bedrooms, plus an option to convert the kitchen void into a fourth bedroom or second living area.
Contact us directly to learn more.
Facades: Urban Two
Designed for light, flow, and privacy, Courtyard Floor Plan 2 features a central courtyard separating the living areas and master suites while inviting natural light throughout. With 234m² per dwelling, it includes three bedrooms and a flexible second living area, easily convertible into a fourth bedroom if needed.
For more information, contact our friendly team today,
Facades: Scandi One
Maximising space and functionality, the Standard Floor Plan features four bedrooms, a secondary lounge, and expansive living areas. Elevated ceiling voids with skylights over the entry and living area ensure abundant natural light, regardless of site orientation. With 225m² per dwelling, this layout offers simplicity, efficiency, and architectural refinement.
Our team is here to help—contact us today.
Facades: urBAN one
For ultimate flexibility, the Alternate Floor Plan allows you to combine elements from any two designs, ensuring a seamless fit with your chosen façade. This approach offers a customised solution, balancing natural light, spatial efficiency, and functionality to create a dual occupancy home that truly meets your needs.
Contact us today to find out more and request a quote.











